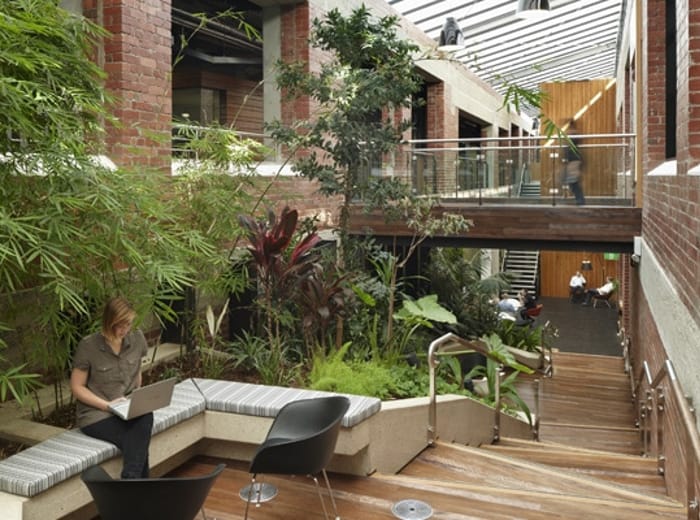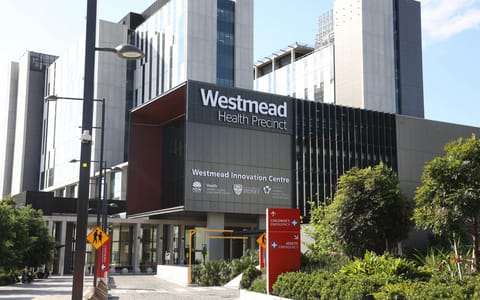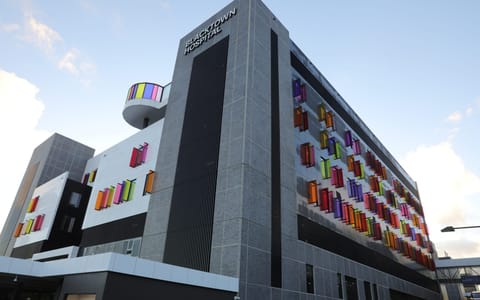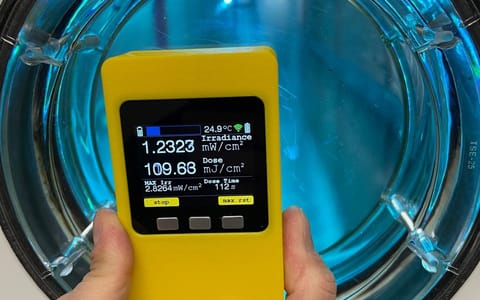Project Profile
PC2 laboratory mechanical design and construct
Project details
Project: Designing, installing and commissioning and validation of PC2 laboratory classification facility
Builder: Buildcorp
Client: Australian Red Cross Blood Services

The purpose built ARCBS facility was developed to process, clean and store blood products for NSW. It is Australia’s largest blood facility, manufacturing around 32% of the country’s fresh blood supply.
The four level, 13,577sqm building includes 5,830sqm of PC2 labs and process areas, 600sqm clean storage, open plan office accommodation and a 97 bay basement car park.
Precise Air were contracted to design, supply and install the base building air conditioning system and to supply and install supplementary equipment and systems in accordance with Zetkin Engineering’s design.
A critical facility, the design had to ensure the building would be stable and fit for use for up to 4 days in a level 4 event, on a 42 degree ambient temperature day with high humidity, and with a year 2031 population.
The facility was validated according to Therapeutic Goods Administration’s rigorous requirements, by completing an Installation Qualification, ensuring the correct items had been installed, then testing and validating that the plant and equipment work within the design limits. Special care and planning was taken to ensure that dust contamination was avoided during the transportation and installation of ductwork on the site.
Designing, installing and commissioning and validation of PC2 laboratory classification facility
The scope of works included:
basement car park exhaust, Pump Room and misc system ventilation
base building plant and fit out
AHUs, FCUs, roof air cooled chillers and associated pumps, air cooled splits, smoke exhaust systems and ventilation systems
central HW plant for base building and fit out areas and associated primary and secondary pumps
constant volume AHUs with dual plug fans and steam lances for labs
dedicated exhaust systems for labs
air fan systems for ARCBS equipment
steam humidification system and associated steam plant
make up AHU DX systems for validation
DX split systems for communications room and FDR rooms
Honeywell Automated Building Management System to control base Building and Fit out areas
complete building fire testing and inspection.


